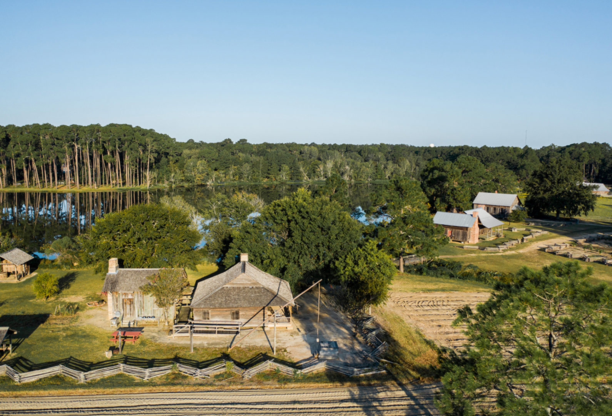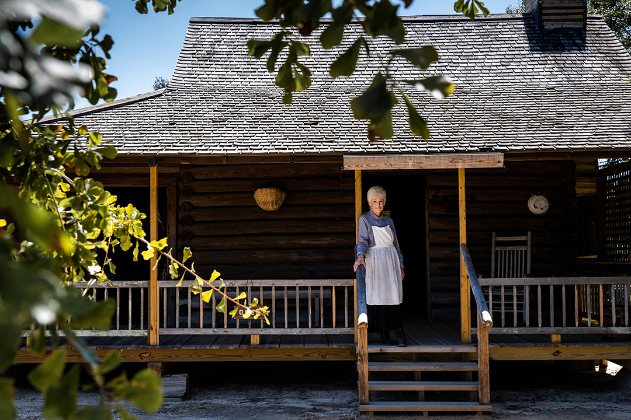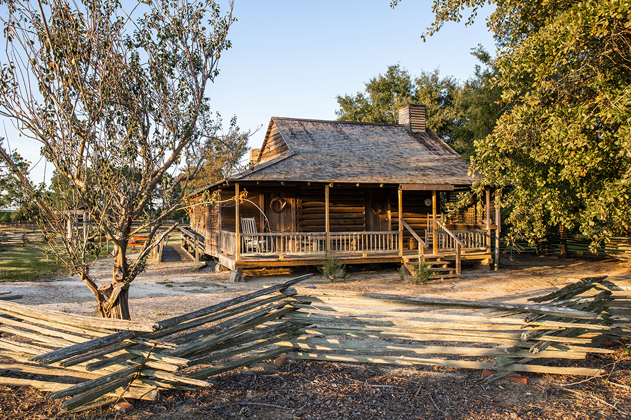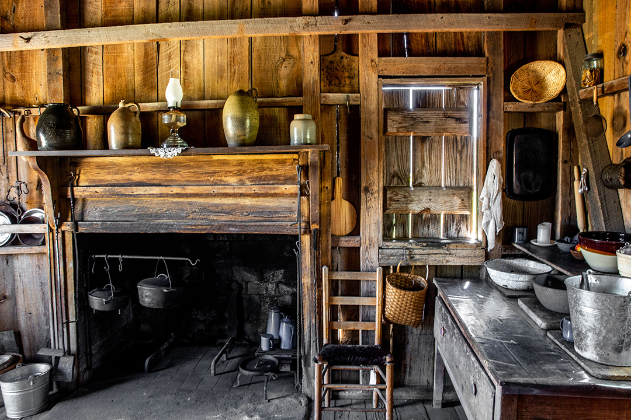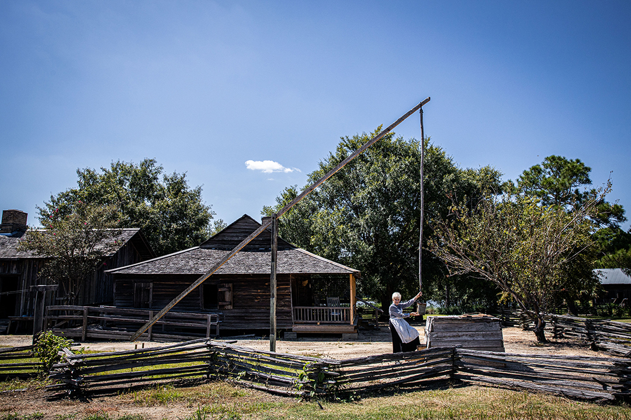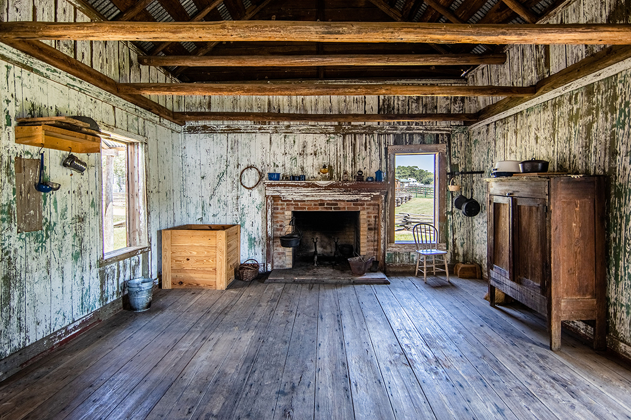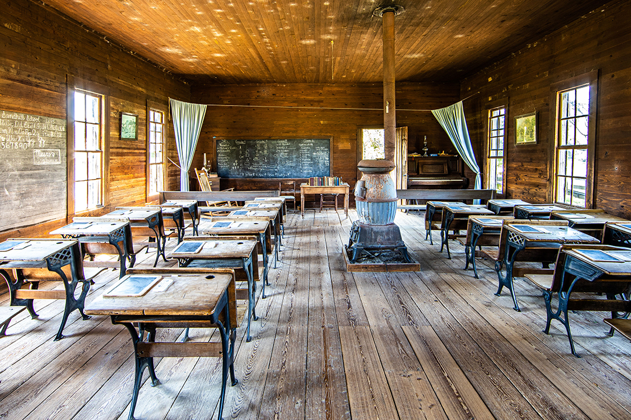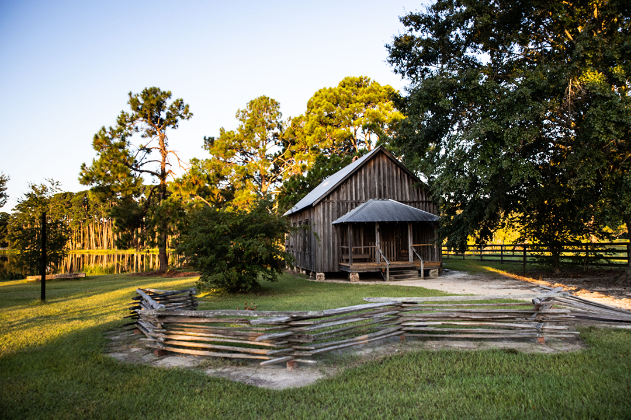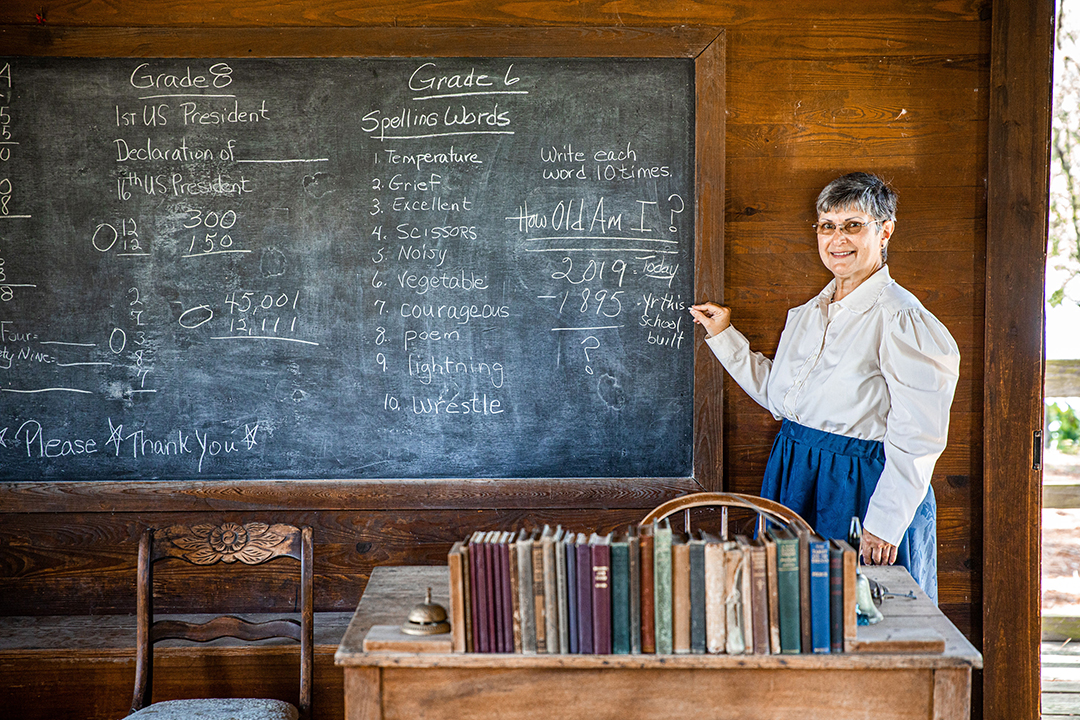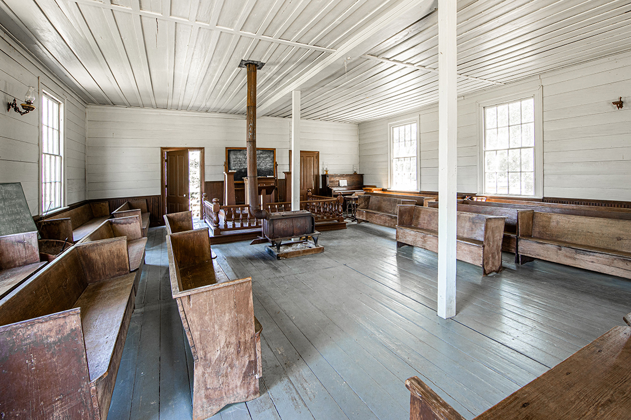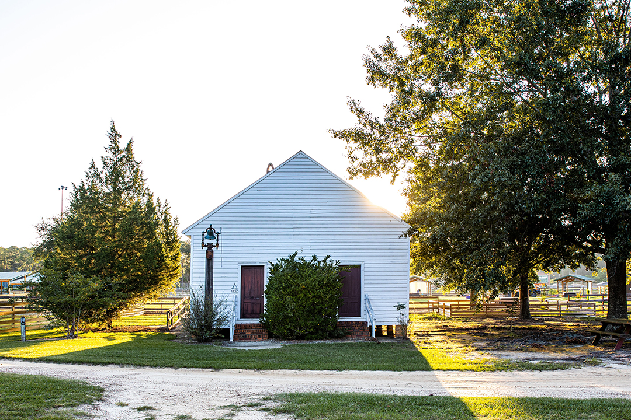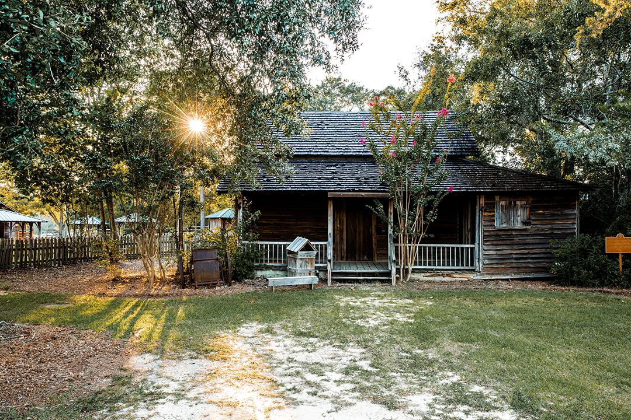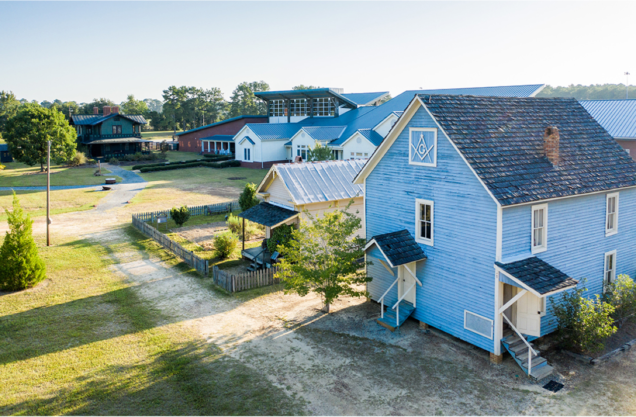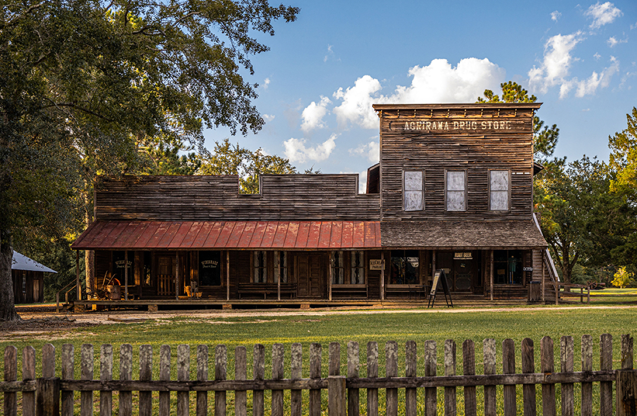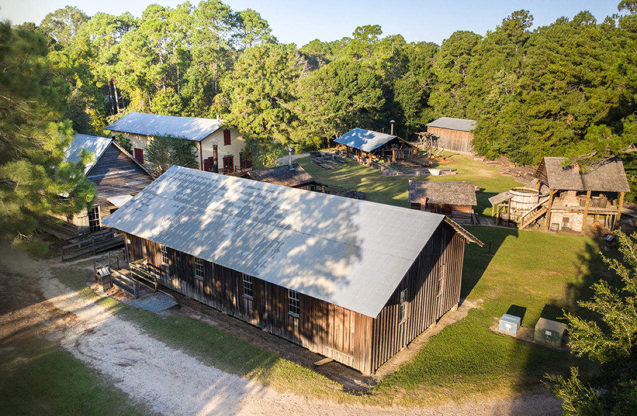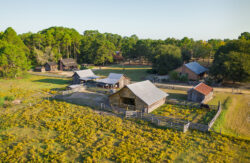The Clark Cabin represents a reconstructed traditional farmstead and depicts a simple Wiregrass Georgia subsistence farm, similar to many farms found all over the state of Georgia during this time period. The term traditional is derived from the fact that successive generations built and practiced agriculture in the tradition of their forefathers who settled the area. This farm is typical of the type of set-up found on a farm in the 1870s – before the arrival of the railroad and the rise of the turpentine and lumber industries brought changes to the area. The Clark Cabin farmstead area includes a wash shed for washing clothes, a sugarcane mill and syrup kettle for making syrup on the farm, and an outhouse.
Guest Experiences May Include
Traditional subsistence farm stories and experiences; Importance of fire ecology; Cooking demos; Gardening demos; Doll making demos/ classes; Laundry demos; Well sweep demos; Textile demos/ classes


